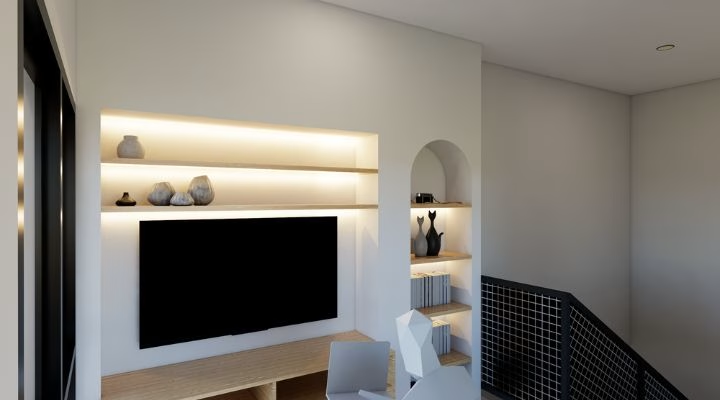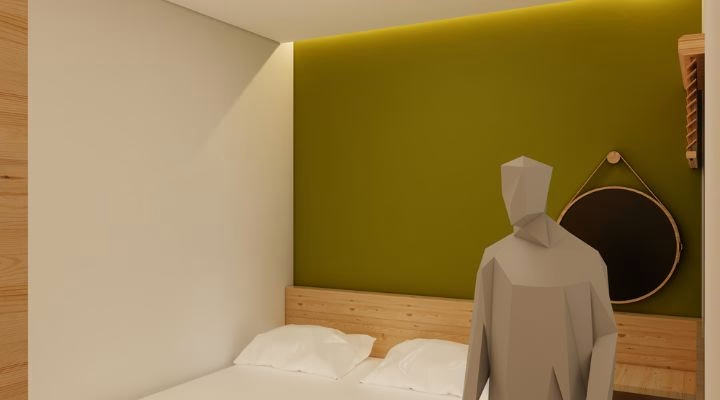PYD House
Architecture Design & Interior Design / Semarang / 2024










- Location : Semarang, Central Java
- Site Area : 118,1500 m² , Building Area : 126,7 m²
- Year : 2024
- Project Type : Architecture Design, Interior Design
- Categories : Residence
- Services : Conceptual Design, Construction Drawing
Built
100%
PYD House is a modern residence designed by YPA Architects for client PYD in Semarang. The project features an architectural approach that is not only aesthetically pleasing, but also functional and in harmony with the surrounding environment. With a combination of integrated architectural design, interior, and building process, YPA Architects created a home that reflects a modern lifestyle, while providing maximum comfort for its residents.

The main concept of PYD House focuses on the balance between indoor and outdoor spaces, by ensuring each area gets optimal natural lighting and air circulation. The residence is designed to utilize typical tropical elements, so that the atmosphere inside the house remains cool and comfortable throughout the day without relying on excessive air conditioning. The solid structure of the building combined with transparent elements, such as glass and wide openings, gives a sense of space while connecting the interior with the outdoor landscape.

Interior details are also an important part of this project, where YPA Architects presents a harmonious atmosphere with the selection of natural materials such as wood, stone and exposed concrete. The minimalist yet elegant design touches create a modern residential character, yet still feels warm and homely. With full involvement in the entire design to construction process, YPA Architects ensures that PYD House is not only a place to live, but also a representation of comfort, aesthetics, and functionality that come together in a space.

