WU House
Architecture Design & Interior Design / Tanjung Priuk, North Jakarta / 2020
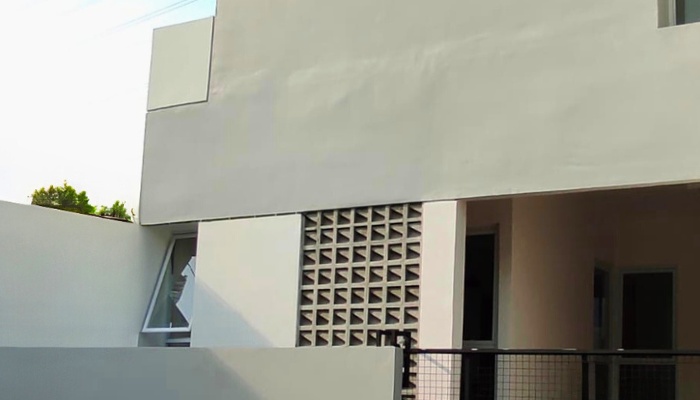
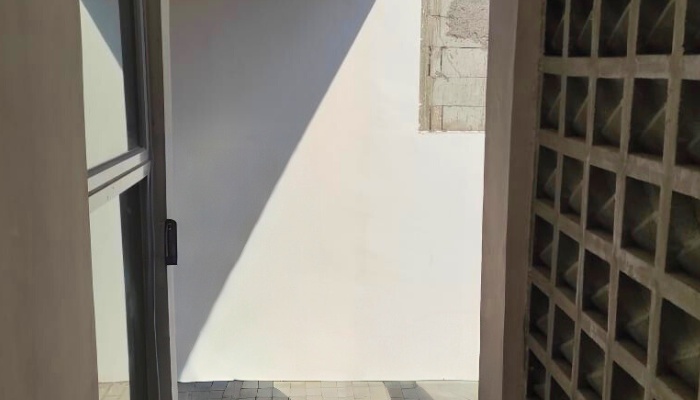
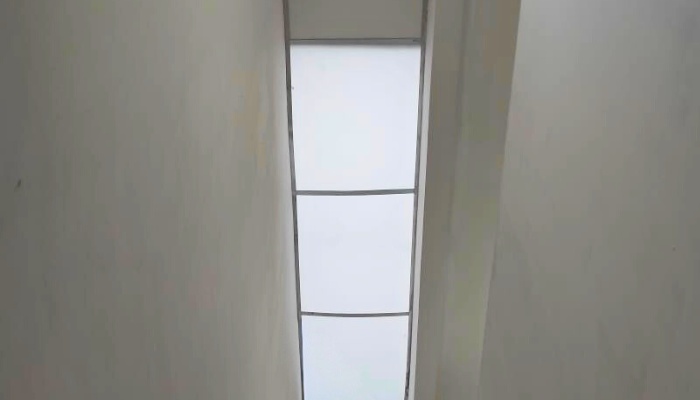
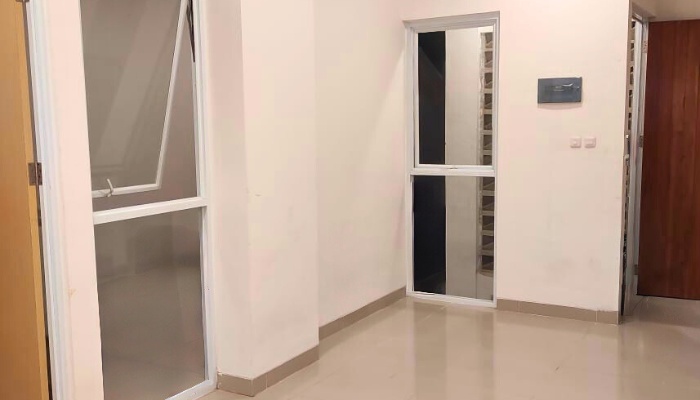
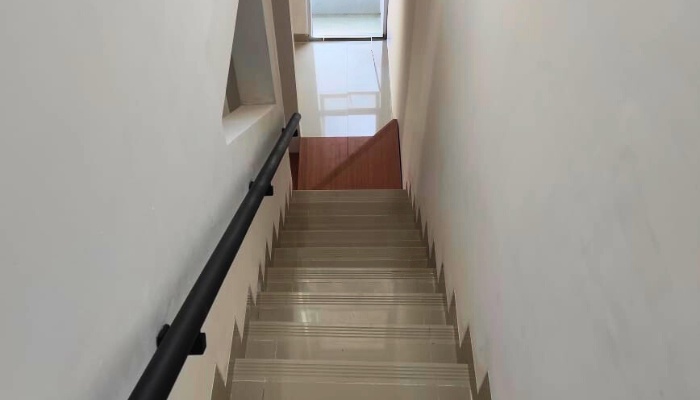
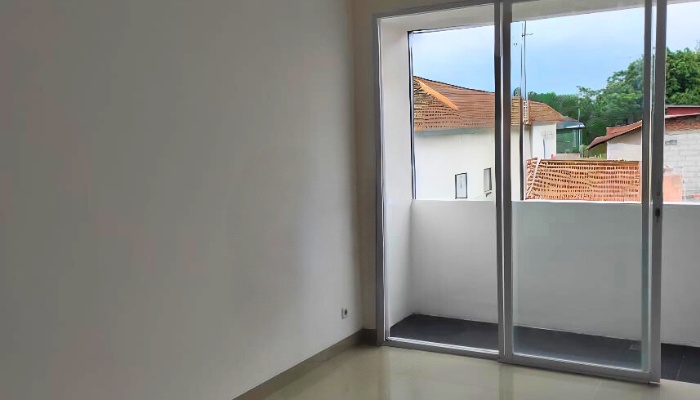
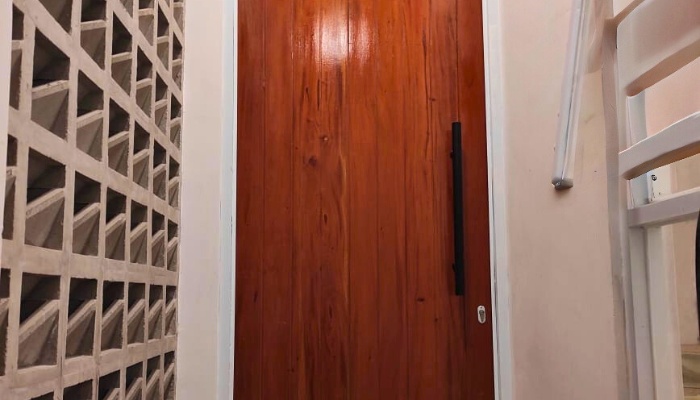
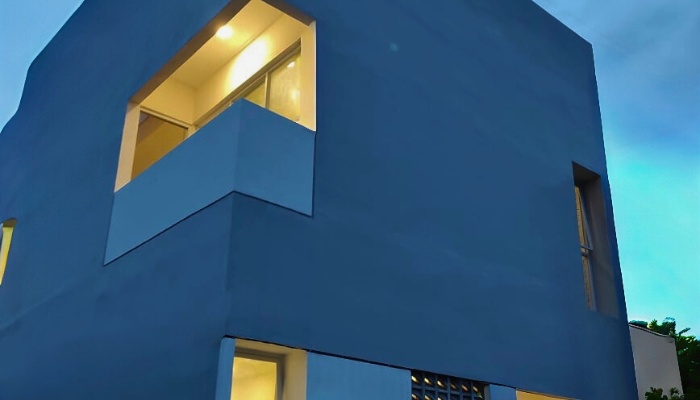








- Location : Tanjung Priuk, North Jakarta
- Site Area : 70 m² , Building Area : 110 m²
- Year : 2020
- Project Type : Architecture Design, Interior Design
- Categories : Residence
- Services : Conceptual Design, Construction Drawing
Built
100%
WU House in North Jakarta is a manifestation of tropical modern design that prioritizes comfort, natural lighting, and a close relationship between indoor and outdoor spaces. The house is designed with an approach that adapts to Indonesia’s tropical climate, where the utilization of wide openings, sun-shading elements, and green vegetation play an important role in creating a cool, energy-efficient, and aesthetically pleasing residence.

From the outside view, WU House shows a strong and modern facade composition. The stacked building mass elements with asymmetrical volume play create a dynamic and monumental impression. The combination of materials such as exposed concrete, wood panels, and transparent glass displays an elegant and harmonious contrast of textures. Large windows with vertical wooden louvers not only strengthen the visual character of the house but also serve as a natural shade that reduces excess heat without blocking natural lighting.

The design approach used in WU House emphasizes the direct connection between the indoor space and the outdoor area. This is evident from the open and seamless presence between the living room, dining room, and the green garden which is the main focal point. Large glass walls that can be opened to the maximum provide transparency and a sense of space, blurring the boundaries between interior and exterior so that fresh air and natural light can enter optimally.

One of the main challenges in this project was how to provide privacy without sacrificing air circulation and natural light. YPA Architects addressed this challenge by creating an internal courtyard that serves as a transitional space, as well as a focal point that brings coolness and natural light to the entire house.

One of the main aspects in the design of WU House is the maximum utilization of natural lighting and ventilation. Wide openings with transparent glass allow sunlight to enter well into all rooms during the day, reducing reliance on artificial lighting and creating a bright, fresh and cozy atmosphere.
In addition, the concept of cross ventilation is applied by placing doors and windows in strategic positions so that air can flow smoothly from one side to the other. This approach not only creates energy-efficient housing, but also ensures that the air quality inside the house remains clean and healthy.
